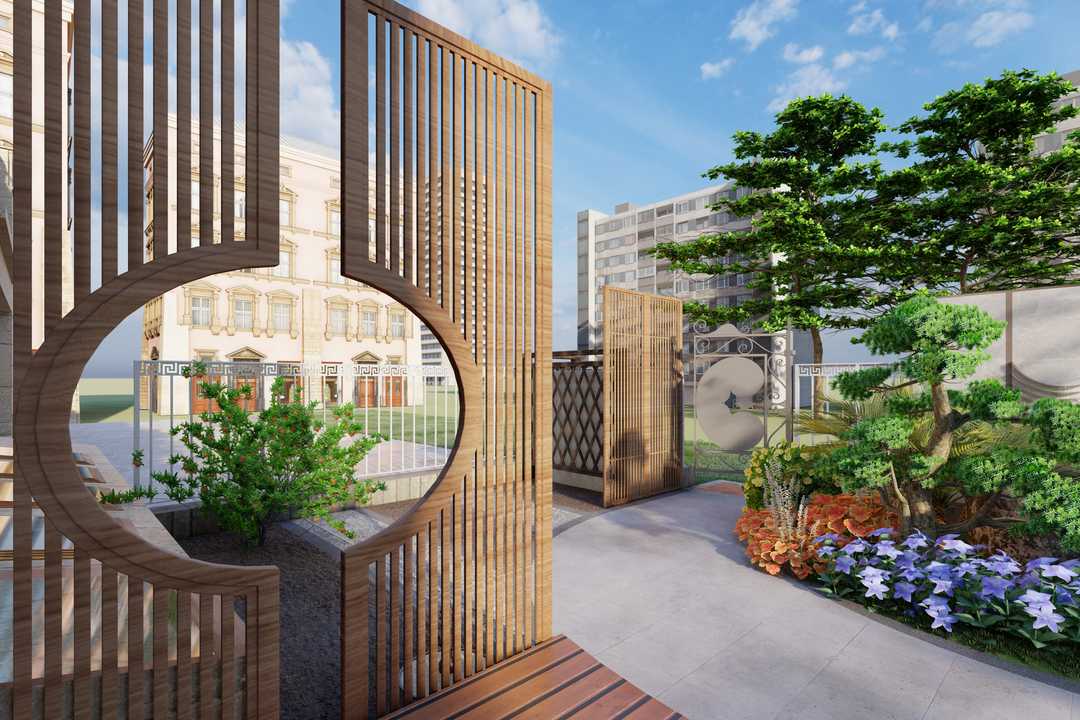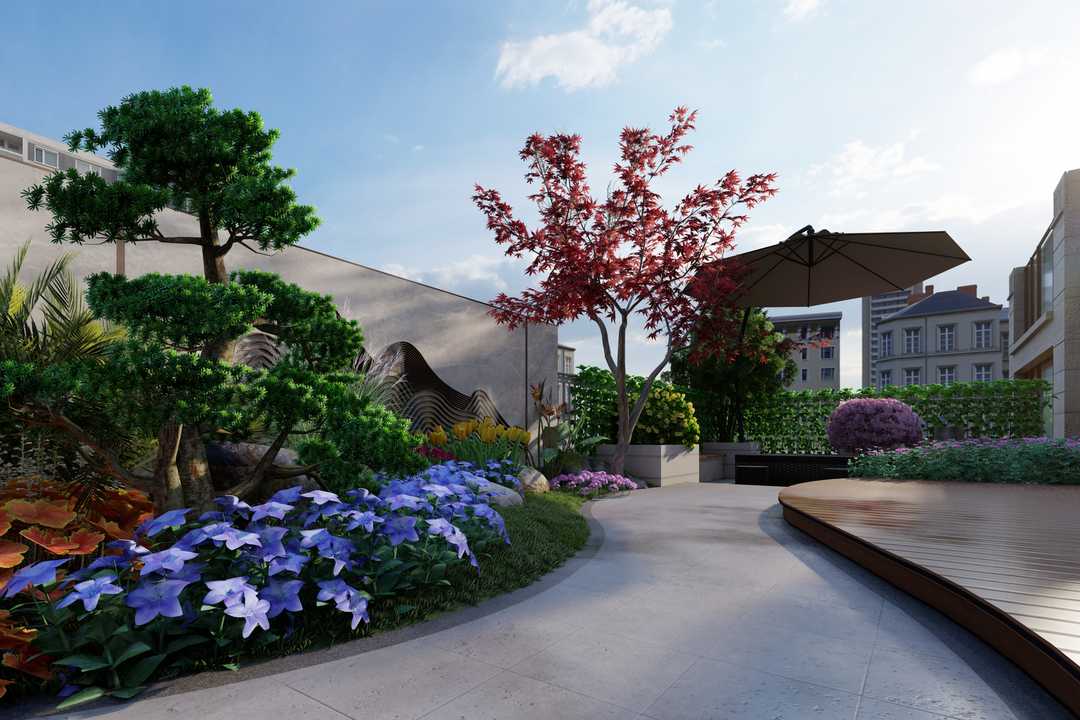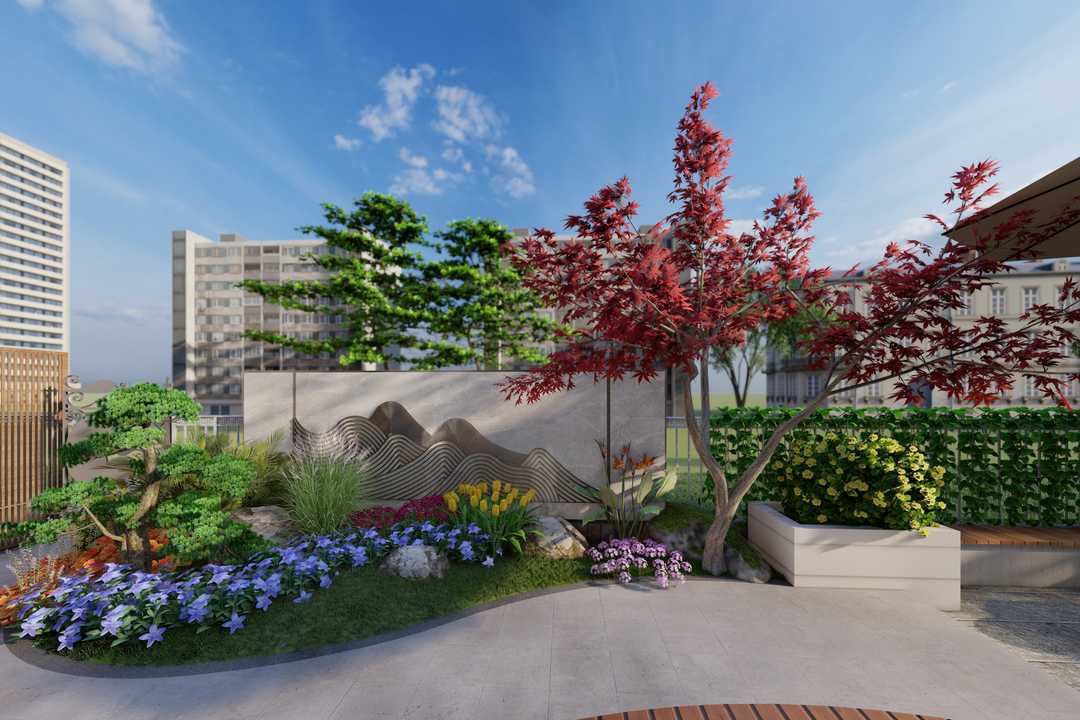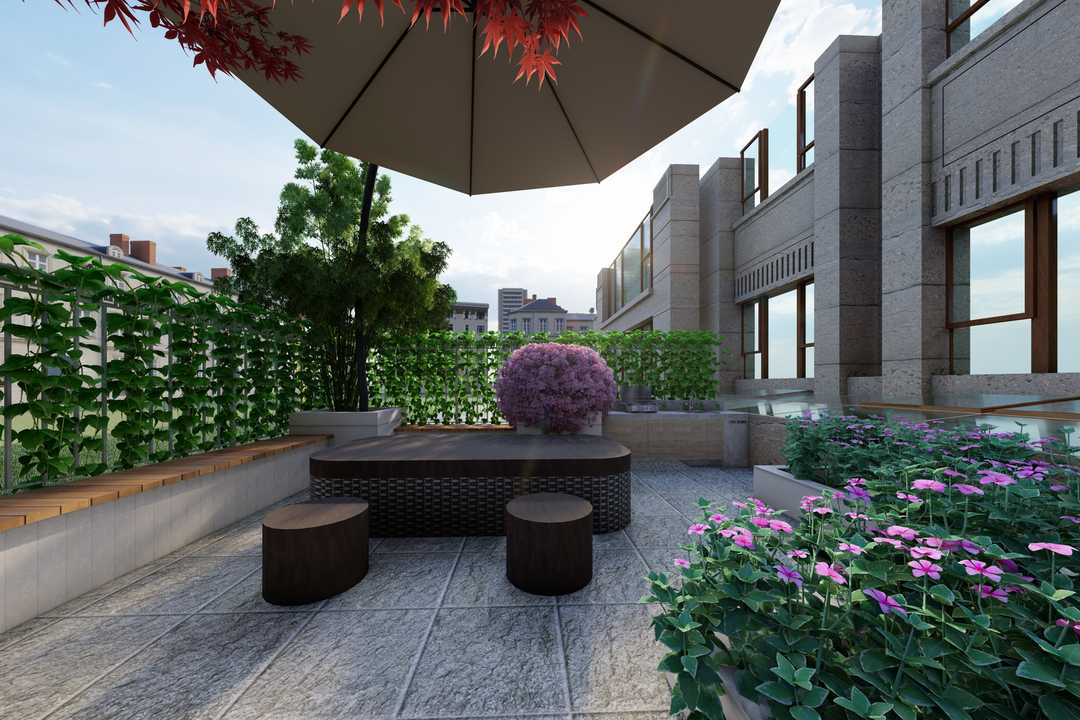现代庭院
2023-04-26
汤工
位置 南京,中建熙元府
类型 室内
面积 68 平方米
风格 现代简约
材料 芬兰木 石英砖 木板 铝合金
庭院现状植物杂乱,大部分都是泥土,不利于通行,尤其在下雨天比较麻烦。除此之外,杂草丛生,并不美观。
The current situation of the courtyard is messy with plants, most of which are soil, which is not conducive to passage, especially on rainy days. In addition, weeds are overgrown and not aesthetically pleasing.
▼隔断细节 Partition Details

▼道路细节 Road Details

▼景墙细节 Landscape Wall Details

▼卡座休憩区 Card Seat Rest Area

整体设计采用直线与曲线相结合,院子右侧设置卡座休憩区,在这里可以观赏整个院子的景色。景墙在设计中起到点缀的作用,以及木隔断,既是遮挡,也增加整体趣味性。
The overall design adopts a combination of straight lines and curves, and a seating area is set on the right side of the courtyard, where you can enjoy the scenery of the entire courtyard. The landscape wall plays a decorative role in the design, as well as wooden partitions, which not only cover up but also increase overall fun.


