现代生态庭院
2023-04-26
赵工
位置 南京,忘山苑
类型 庭院
面积 40.06 平方米
风格 现代生态
材料 太湖石 芬兰木 石英砖 汀步石 木板 铝合金
庭院的现状单调,现场比较空旷,业主希望有个水池养鱼,绿植多一点,还需要一个休息平台。
The current landscape of the courtyard is monotonous,and the site isrelatively spacious.The owner hopes to have a pool for fish farming,moregreen plants,and a rest platform.
▼院子平面图 The Yard Plan
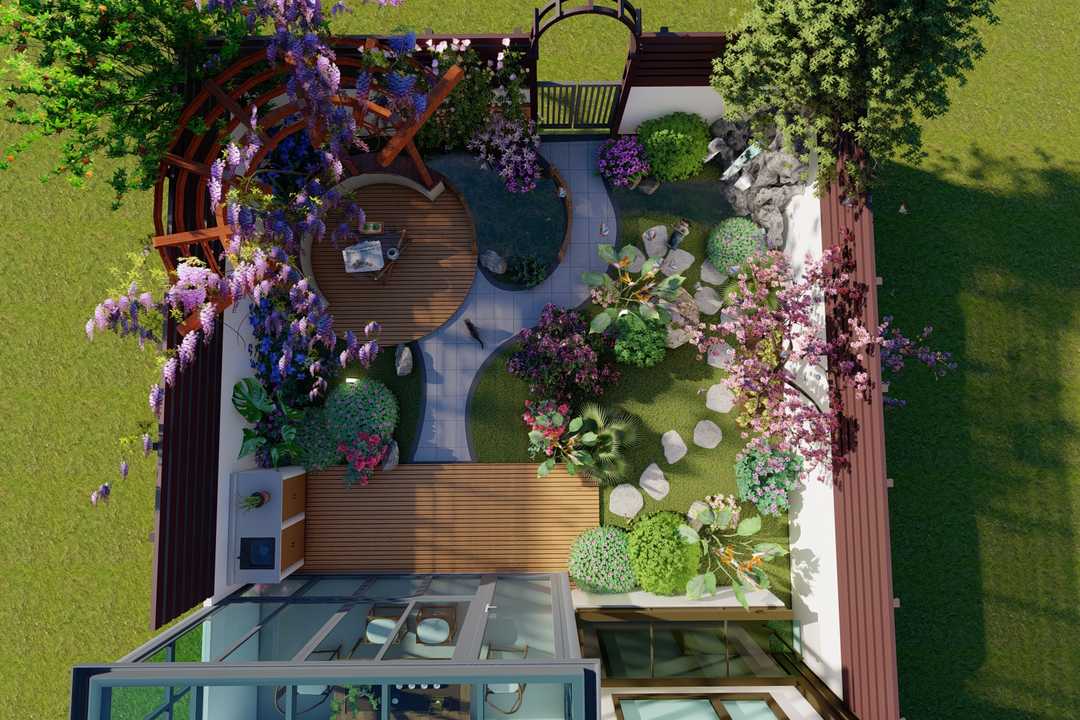
▼院子细节 Courtyard Details
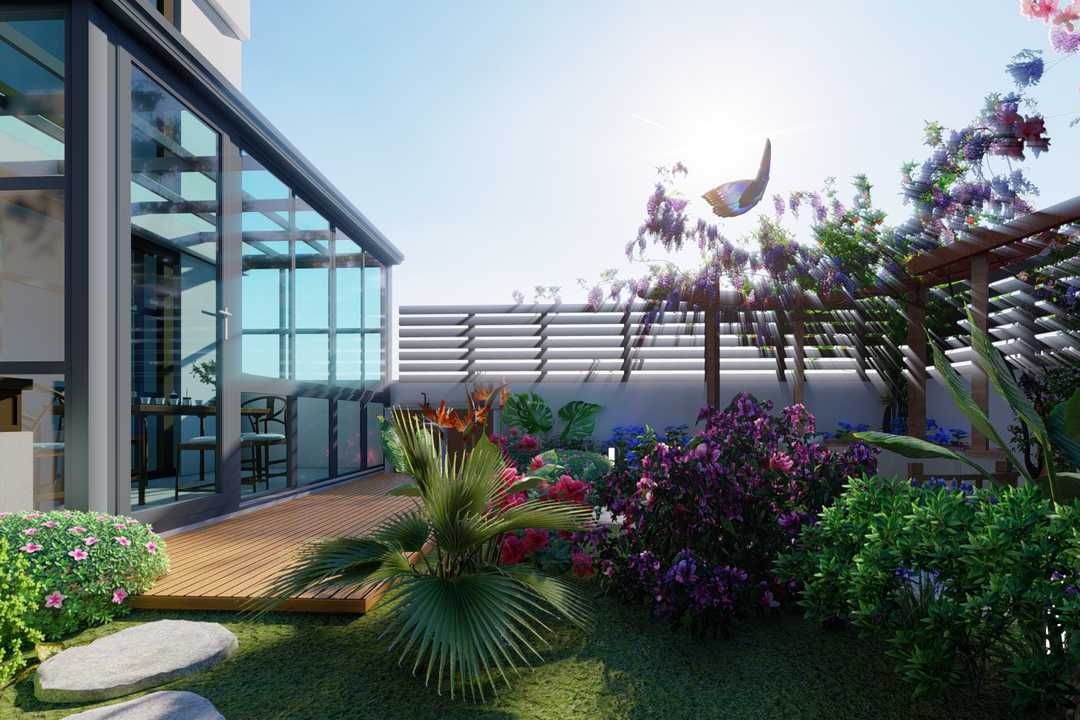
▼院子细节 Courtyard Details
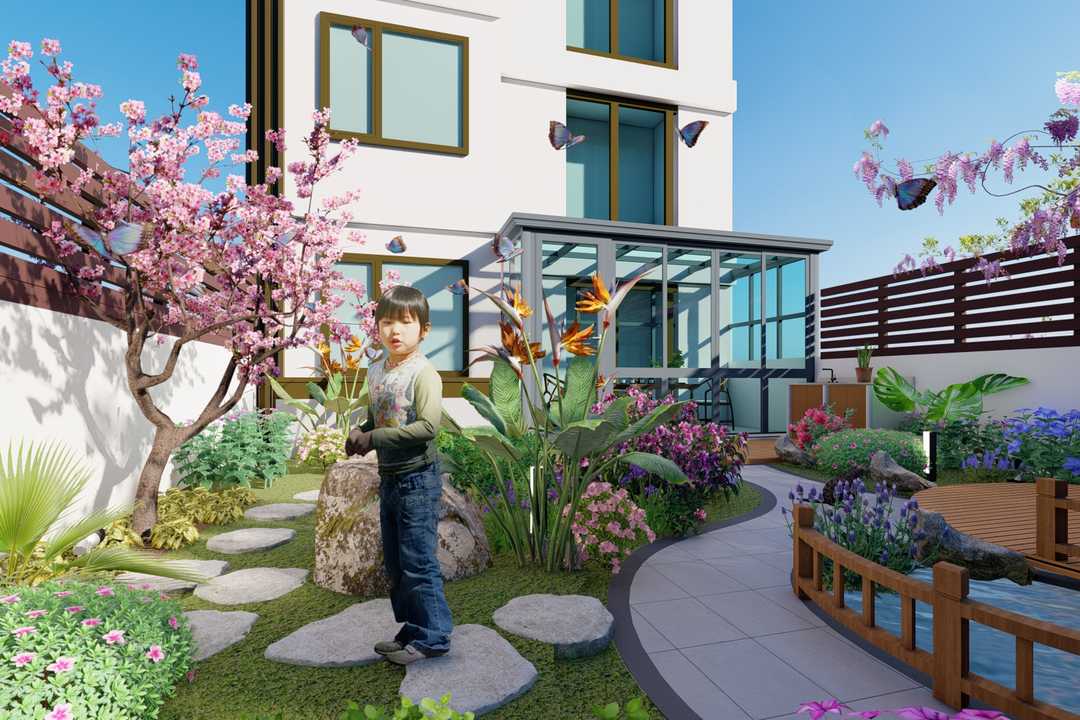
▼院子细节 Courtyard Details
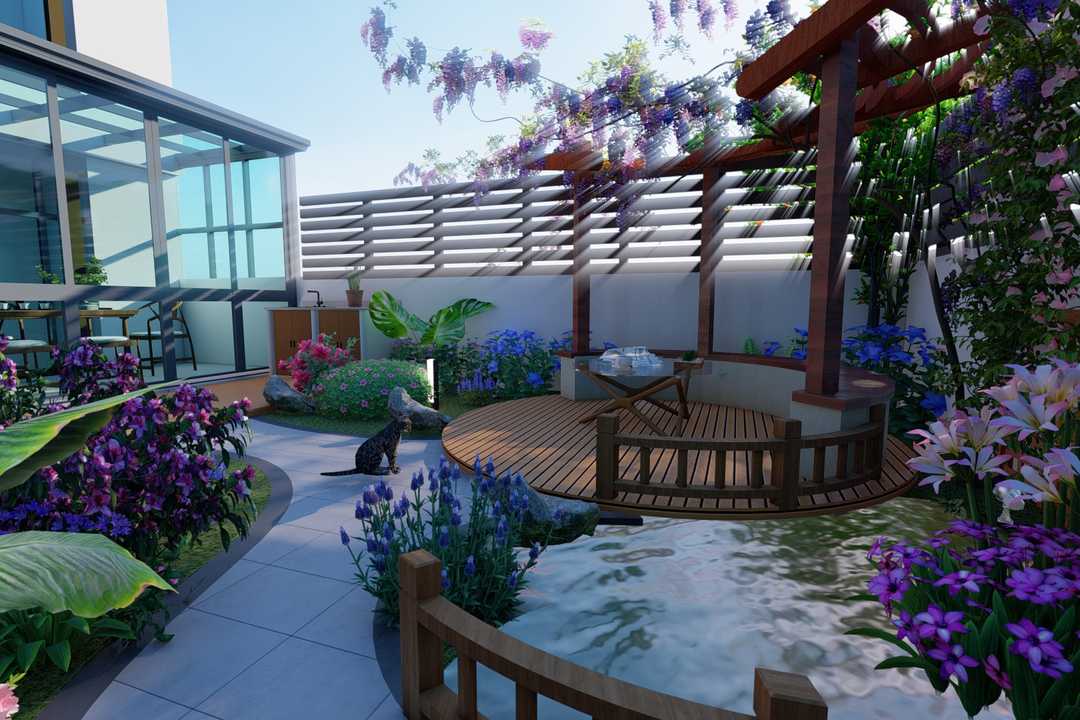
▼院子总览 Overview of the Yard
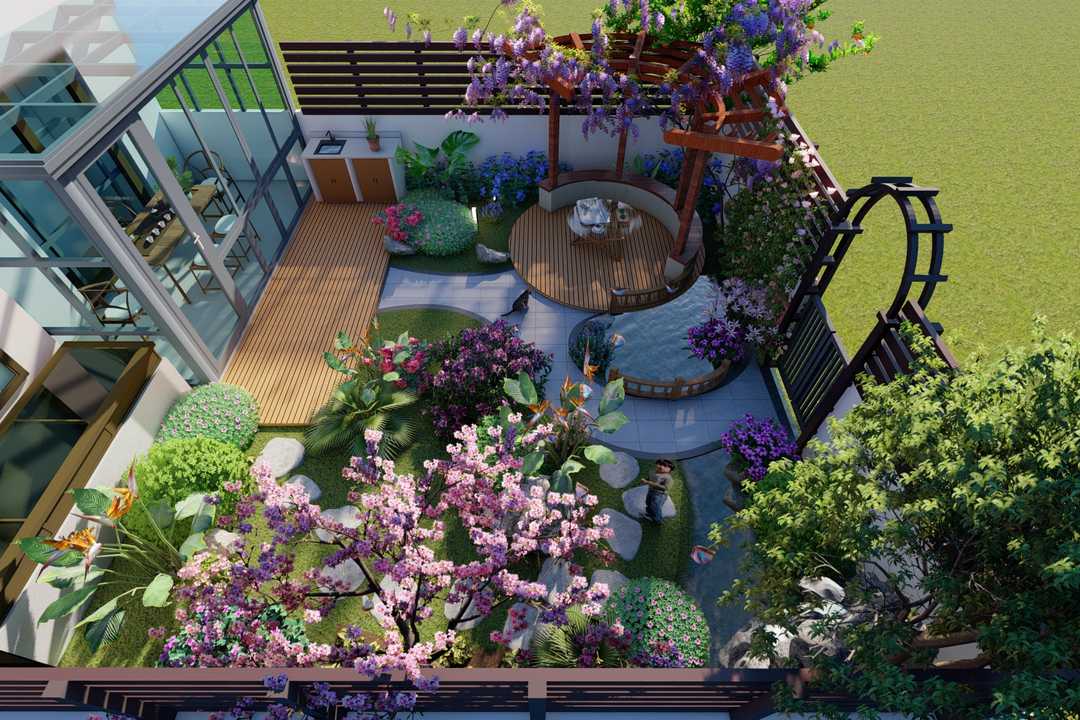
院子分为两个区域,一个是观景区,另一个是休闲区,用花台来做高低错落的层次,观景区用假山流水加小桥的组合来打造那片区域。用芬兰木来组装两个花架,用业主原有的盆栽来摆放。
The courtyard is divided into two areas,one is the scenic area,andthe other is the leisure area.Flower beds are used to create a staggeredlevel,while the scenic area is created by a combination ofrockery,flowing water,and small bridges.Assemble two flower racks usingFinnish wood and place them using the owner’s original pottedplants.


