新中式庭院
2023-04-26
周工
位置 南京,谷里萧湘苑
类型 庭院
面积 220.96 平方米
风格 新中式庭院
材料 太湖石 芬兰木 石英砖 木板 铝合金
庭院的现状空旷杂乱,没有规律。业主需求:一个亭子,需要有休息娱乐的地方,要有鱼池用来养鱼,需要假山流水。
The current landscape of the courtyard is spacious anddisorderly,with no regularity.Owner’s Requirements:A pavilion with aplace for rest and entertainment,a fish pond for fish farming,and arockery with flowing water.
▼院子平面图 The Yard Plan
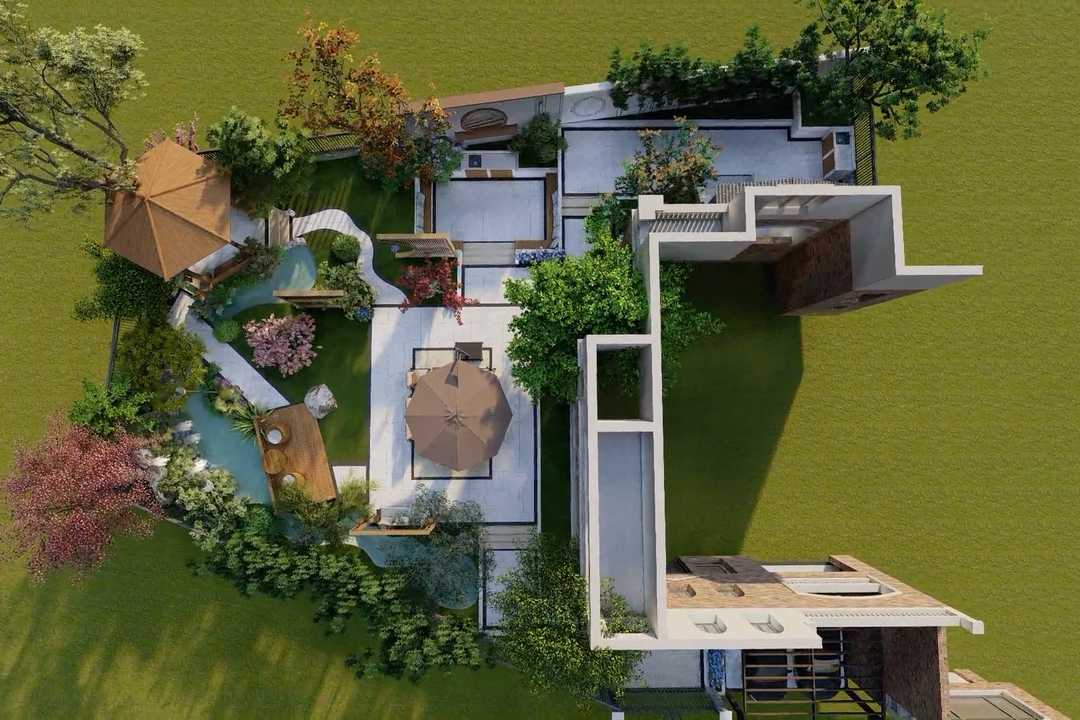
▼院子细节 Courtyard Details
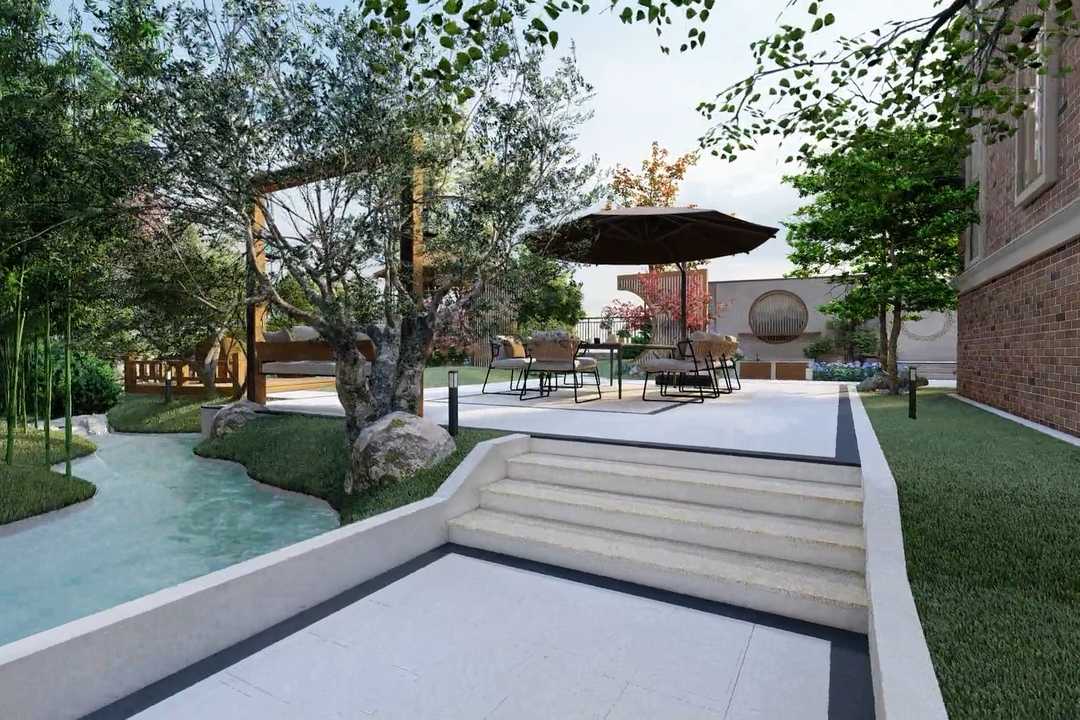
▼院子细节 Courtyard Details

▼院子细节 Courtyard Details
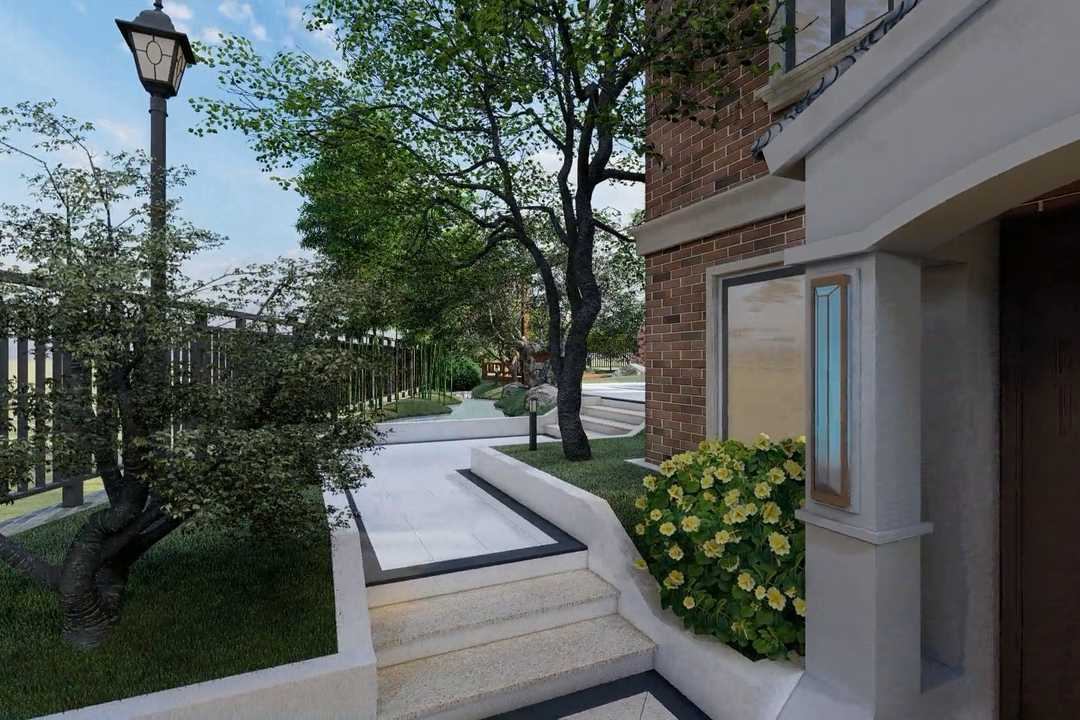
▼院子细节 Courtyard Details
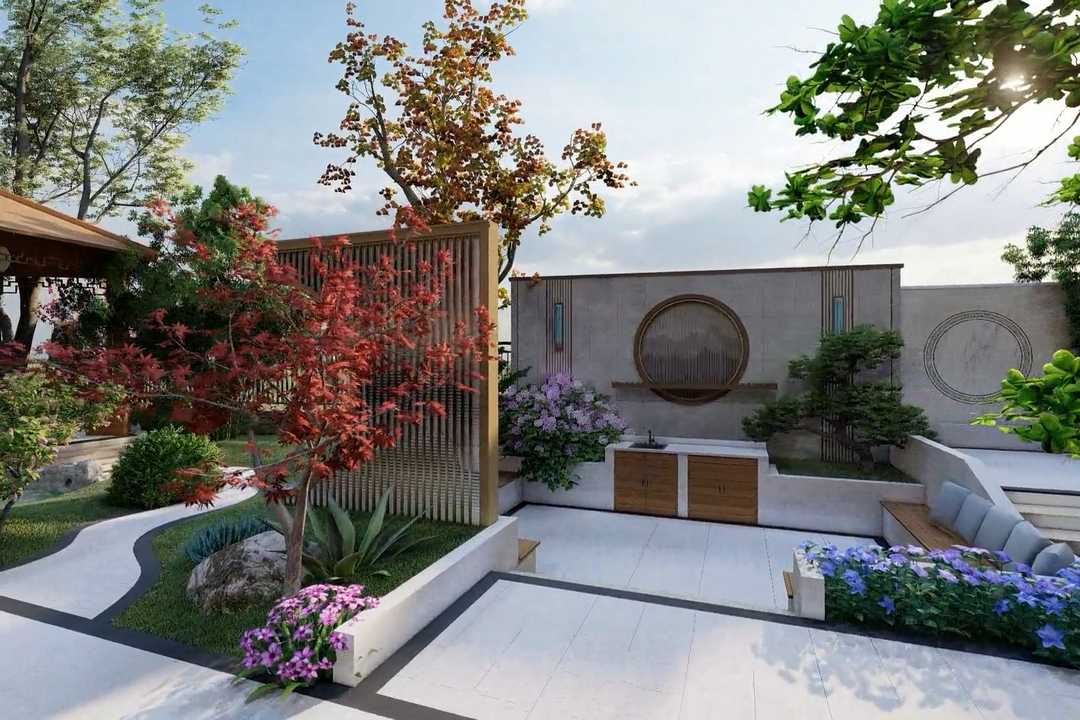
▼院子细节 Courtyard Details
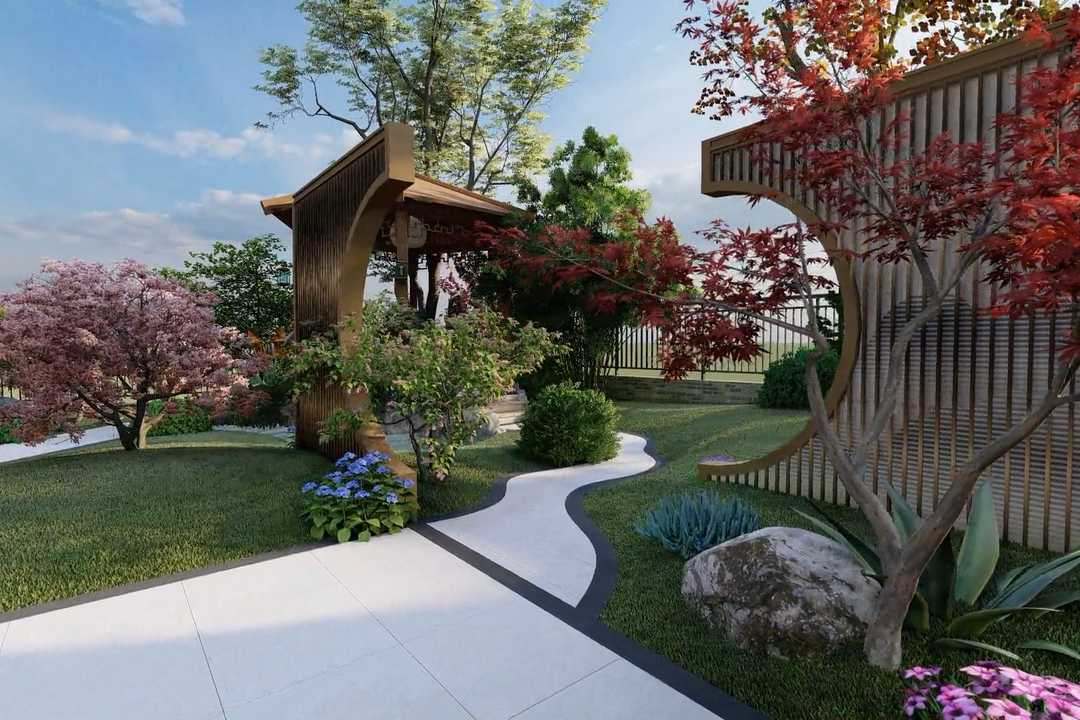
▼院子细节 Courtyard Details
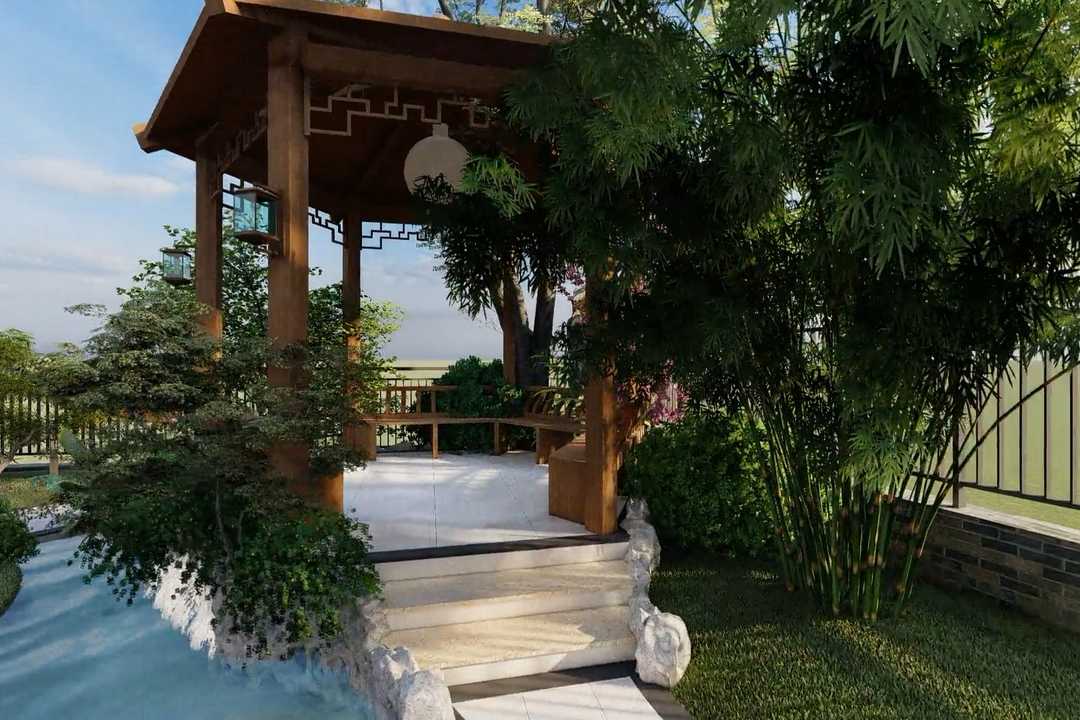
▼院子细节 Courtyard Details
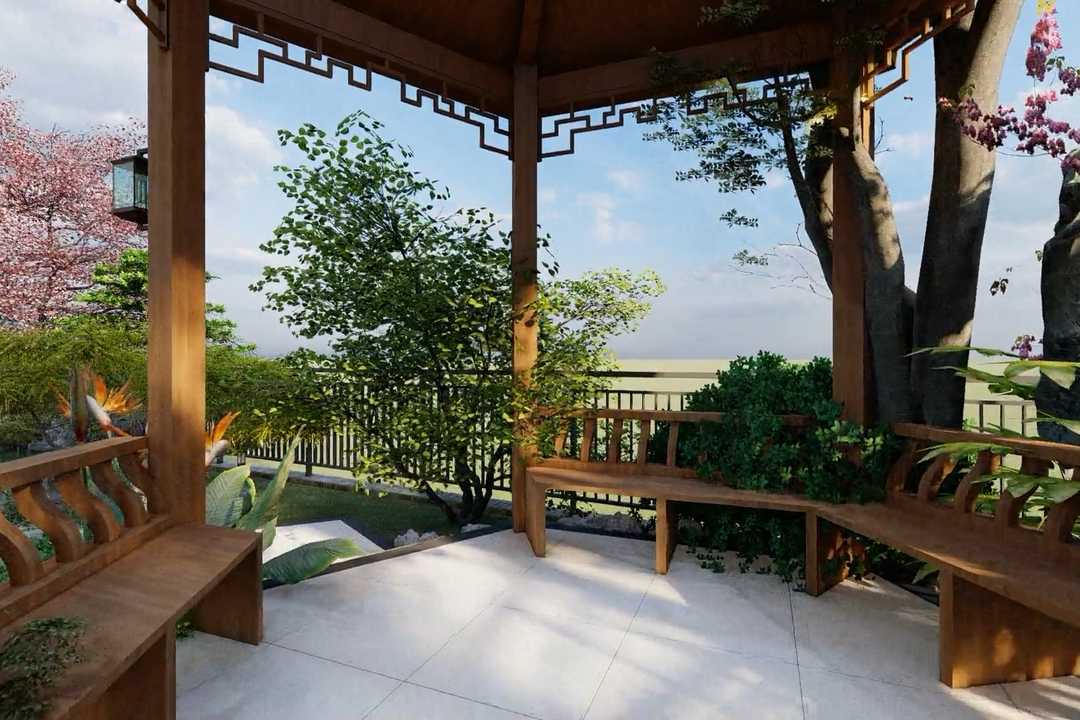
▼院子细节 Courtyard Details

▼院子细节 Courtyard Details
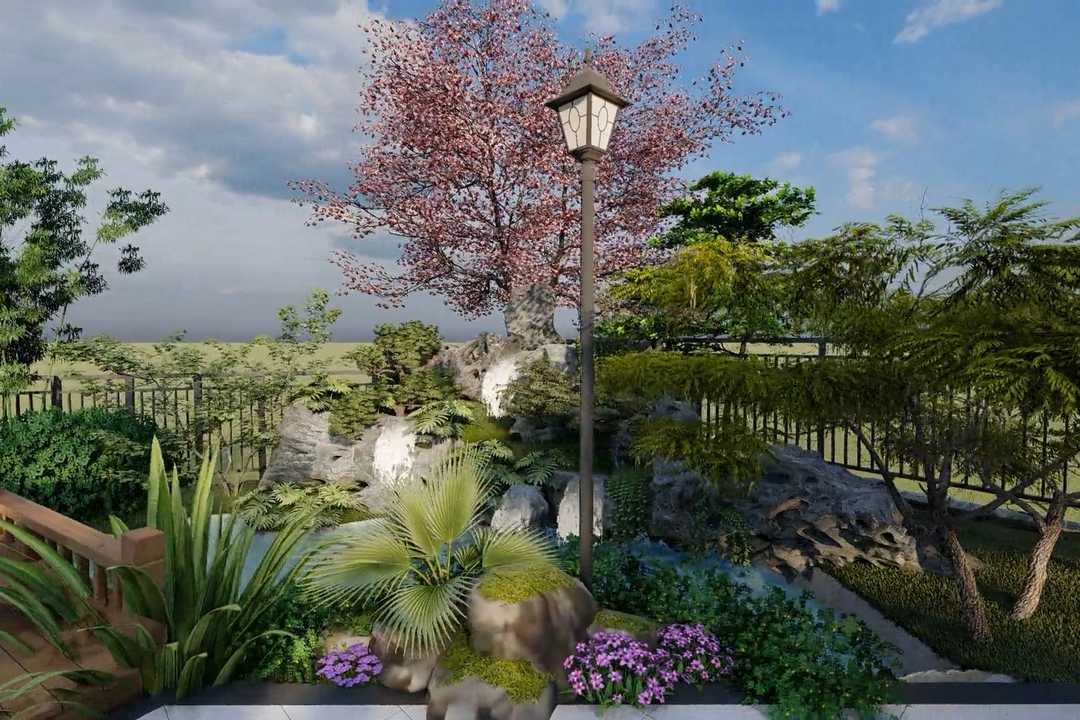
▼院子细节 Courtyard Details
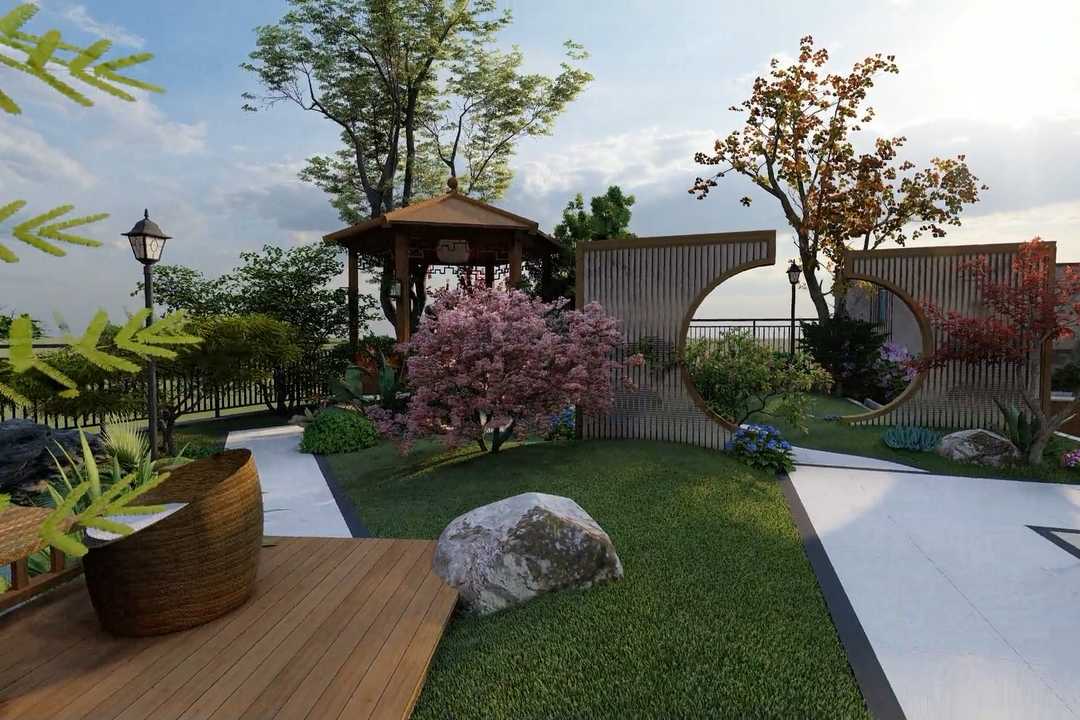
▼院子细节 Courtyard Details
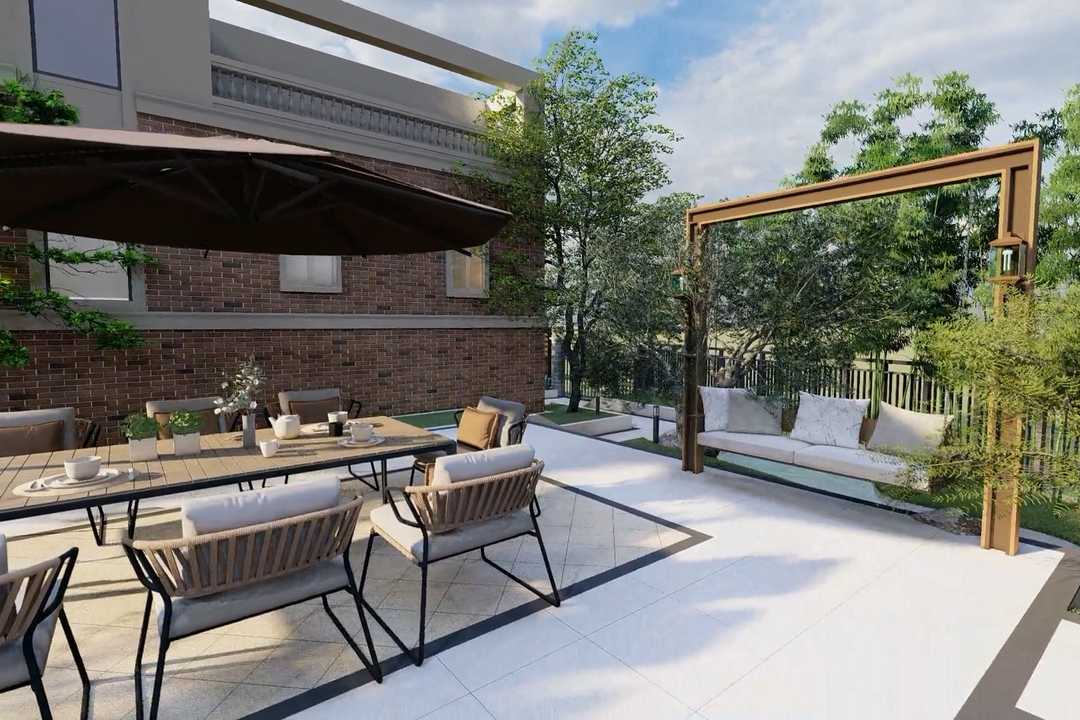
▼院子总览 Overview of the Yard
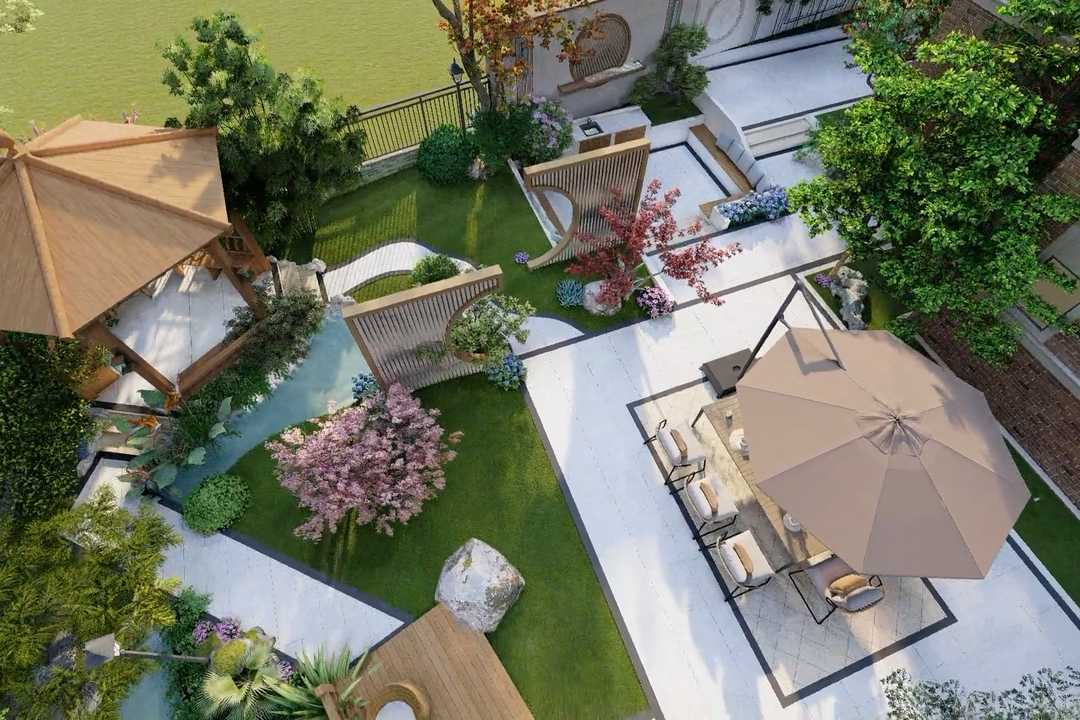
因为院子整体面积较大,所以整个的空间排布是需要仅仅相关的,用石英砖和木制平台来打造整体的流通路线,用曲直结合的方法打造整体人行道路。在院子的各个角落都需要有小景来作为装饰,包括流水,景墙,隔断等。用大型的乔木坐落在各个区域,用来遮荫美化。
Due to the large overall area of the courtyard,the overall spatiallayout needs to be only relevant.Quartz bricks and wooden platforms areused to create the overall circulation route,and a combination ofcurvature and straightness is used to create the overall pedestrainroad.In every corner of the yard,small landscapes are needed asdecorations,including flowing water,landscape walls,partitions,etc.Largetrees are located in various areas for shading and beautification.


