日式天井
2023-04-26
鲜工
位置 南京,保利礼墅
类型 天井 & 楼梯
面积 16.8 平方米
风格 日式现代
材料 芬兰木 石英砖 木板 铝合金
天井现状没有装饰,插座点位有限,地砖已经铺好,有一面墙已经有文化石贴面,要在不破坏原有基础上进行设计,另外有三处窗洞需要设计隔断,尽量不考虑玻璃的。
The current situation of the Areaway is not decorated, the socket locations are limited, the floor tiles have been laid, and one wall has a cultural stone veneer. The design should be carried out without damaging the original foundation. In addition, there are three window openings that need to be separated, and glass should be avoided as much as possible.
▼天井整体 Overall Areaway
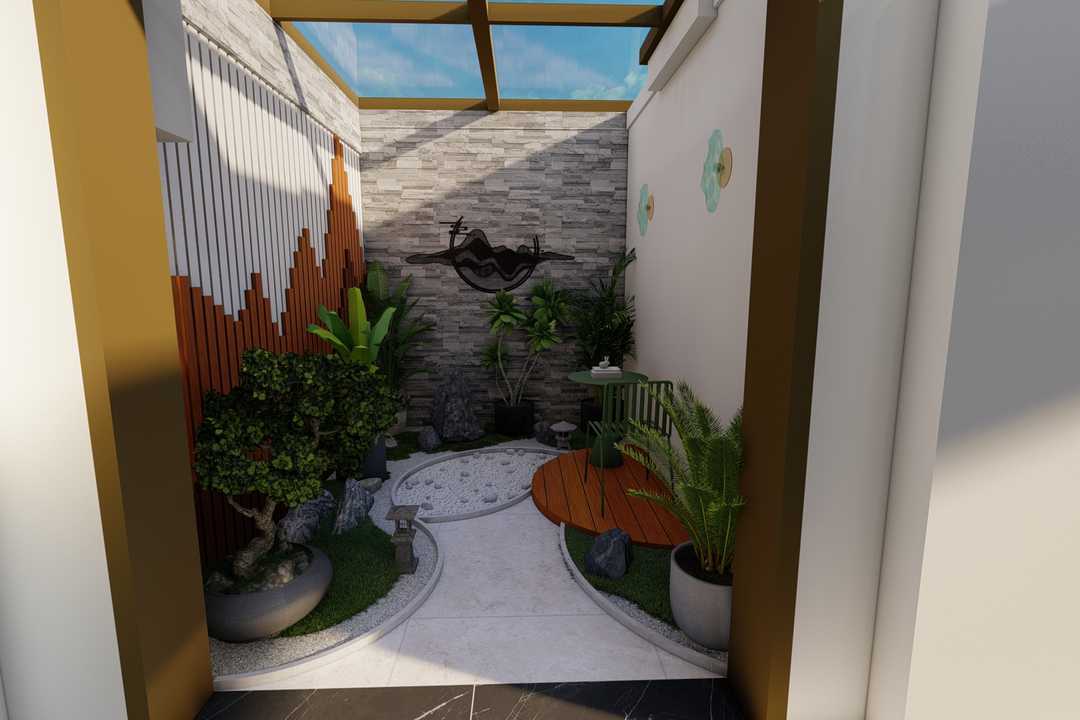
▼天井立面 Elevation of Areaway
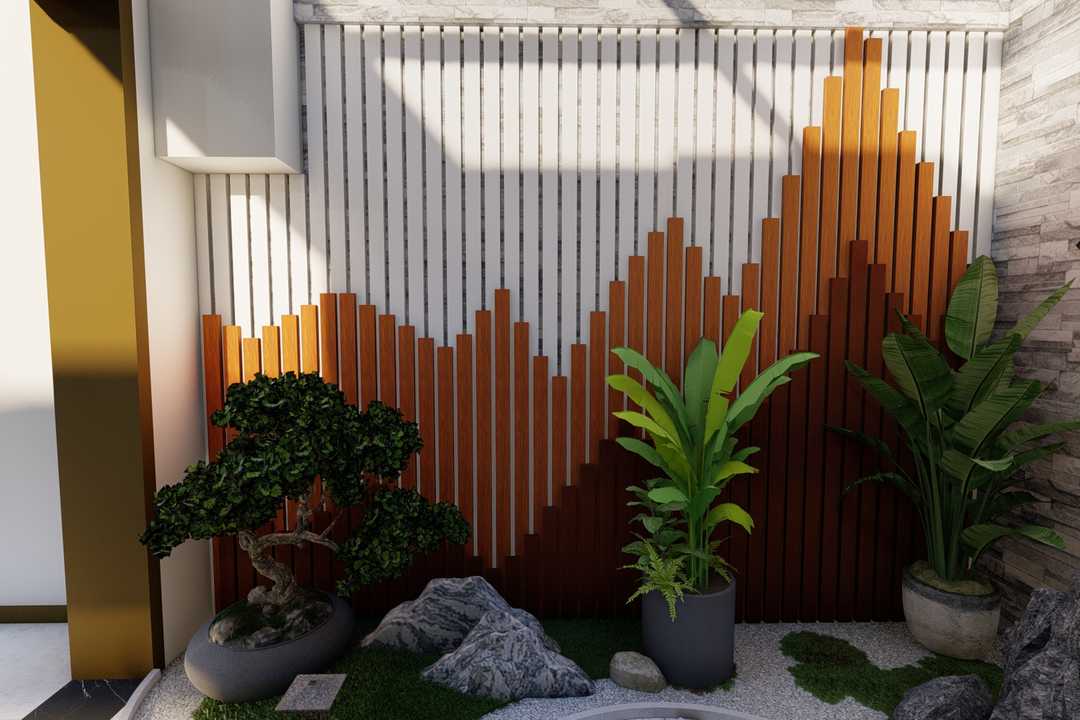
▼隔断细节 Partition Details
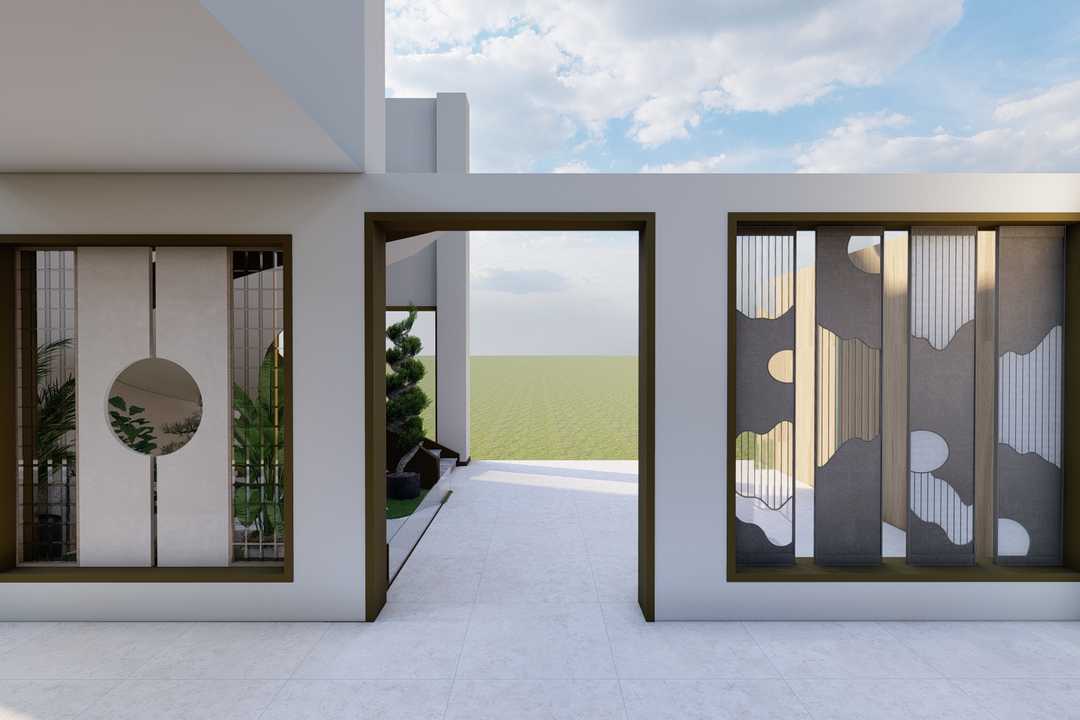
▼楼梯立面 Staircase Facade
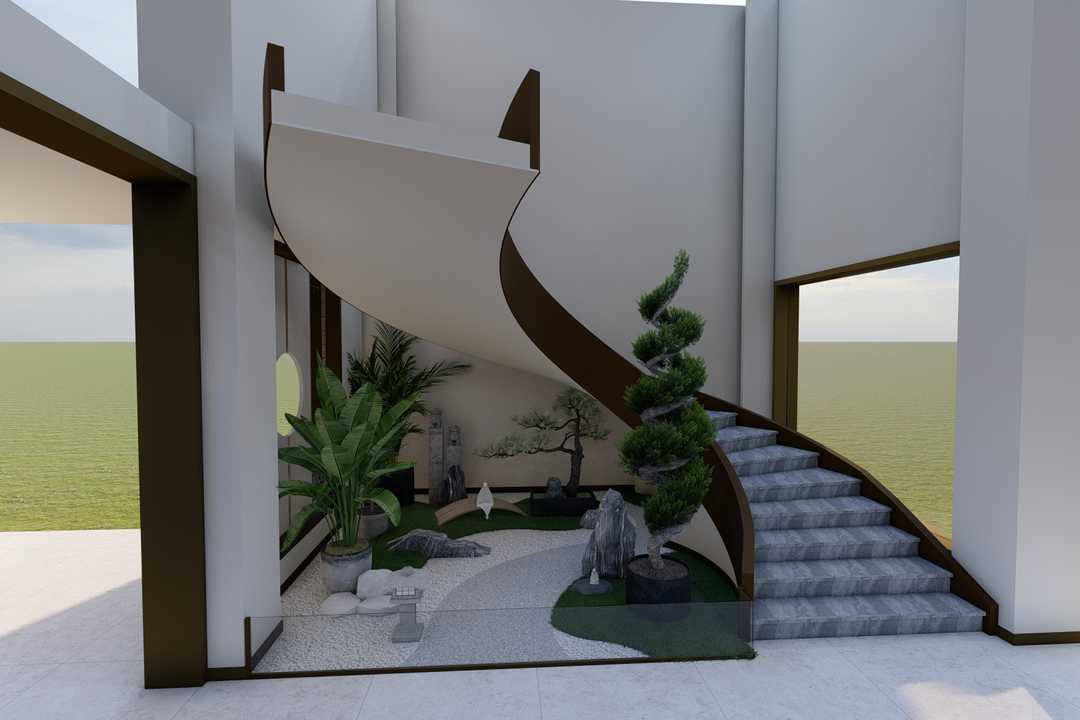
▼楼梯细节 Staircase Details
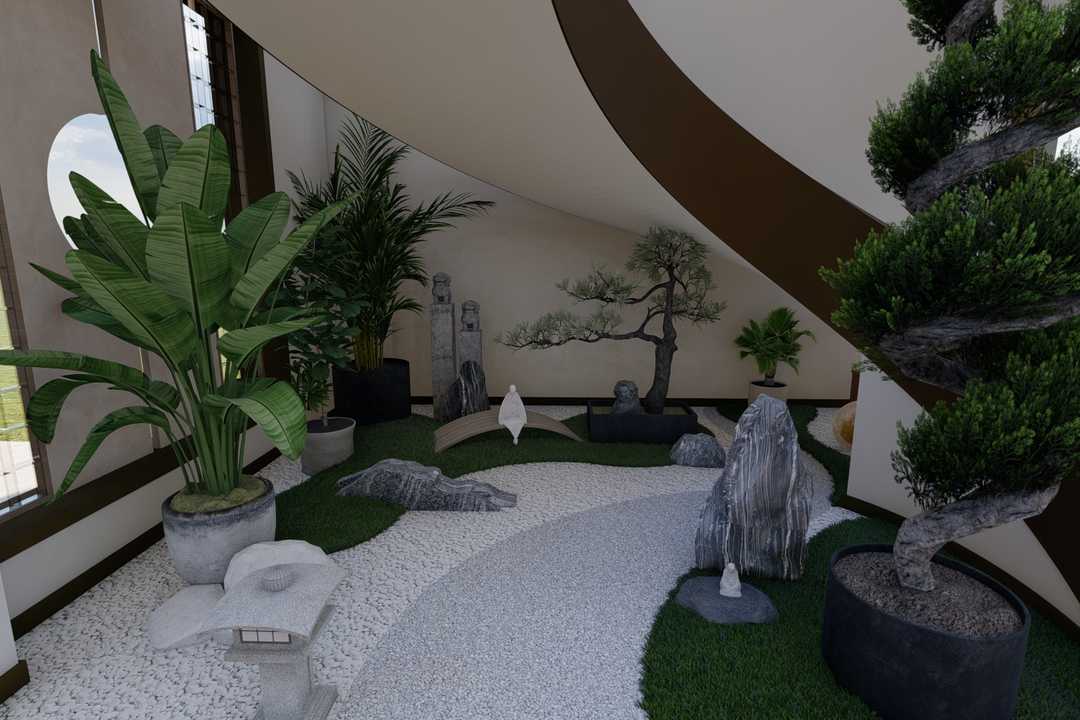
天井风格偏向于日式枯山水,流线造型的白沙加上几块石头点缀,简洁不失精致。楼梯下主要是微地形与白沙相结合,配以点石和小品,整体透露出简约大气的氛围。
The patio style tends to Japanese style Japanese dry garden, with streamline white sand and a few stones embellishment, which is simple and exquisite. The staircase is mainly composed of a combination of micro terrain and white sand, accompanied by dotted stones and sketches, revealing a simple and atmospheric atmosphere overall.


